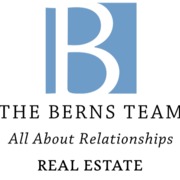Stunning Remodeled Ranch in La Cañada Flintridge

Property Details
SqFt
2,262Baths
3Neighborhood
La Cañada FlintridgePrice
$1,749,000Parking
2-car attached garageStories
1Year Built
1951Listing Description
Video Tour: https://www.youtube.com/watch?v=eUcsYq21hPw
3D Tour: https://matterport.com/discover/space/1ZQNGLX9Ry8
Nestled on a quiet street in La Cañada Flintridge is this 3 bed, 3 bath home that sits on a 10,199 sq ft lot. Curb appeal exudes with the circular driveway, the 2 brick chimneys, & the professionally landscaped lawn. Past the front door, one is struck by the living room that features hardwood floors, a brick fireplace, crown & base molding, plantation shutters, & French doors that lead to the backyard patio. The kitchen has granite countertops, a subway tile backsplash, recessed lighting, a pantry, a built-in desk, glass door cabinets with lighting, a Lazy Susan corner cabinet, self-closing drawers, double sinks, hardwood floors, an eat-in bar, stainless steel appliances including the built-in GE Monogram refrigerator, a Viking stove & hood & a wine fridge. Next to the kitchen is the dining room that has plantation shutters, a chandelier, a fireplace & a window. Off the kitchen is a bathroom that has granite countertops, cabinets, shower, & tile flooring. The primary bedroom has hardwood floors, recessed lighting, base molding, two closets with French doors, a walk-in closet & double pane windows. The luxurious en-suite bathroom has an elevated soaking tub, a pebble stone wall from the floor to the ceiling in the open shower, dual shower heads, two sinks, cabinetry with self-closing drawers & granite countertops, a separate toilet closet, mirrored medicine cabinets, & a chandelier. The 2nd bedroom has a mirrored closet with double rods, hardwood floors, a ceiling fan & light system, & 2 windows. The 3rd bedroom has hardwood floors, base molding, overhead lighting & windows facing the backyard. Off the hallway, sits the 3rd bathroom that has a combo tub/shower with dual shower heads, porcelain tile flooring, a single sink with a Carrera marble countertop, recessed lighting, & subway tile in the shower. Down the hall sits the laundry room/utility room that has a Maytag washer & dryer, quartz countertops, recessed lighting, crafting drawers, cabinets with lighting, hanging storage, laundry sorting, a sink, & a window. There is also an attached two-car garage that has a new garage door, a pull-down ladder access to the attic, cabinets & a door that leads to the side yard. With the allure of the neighborhood, the lovingly remodeled interior & the beautiful backyard, you won’t want to miss this opportunity to call this home yours!
Listing Location
Mortgage Calculator

Listing by
The Berns Team
Keller Williams
Ph: 6262043388
199 S. Los Robles Ave Ste #130, Pasadena, CA 91101
